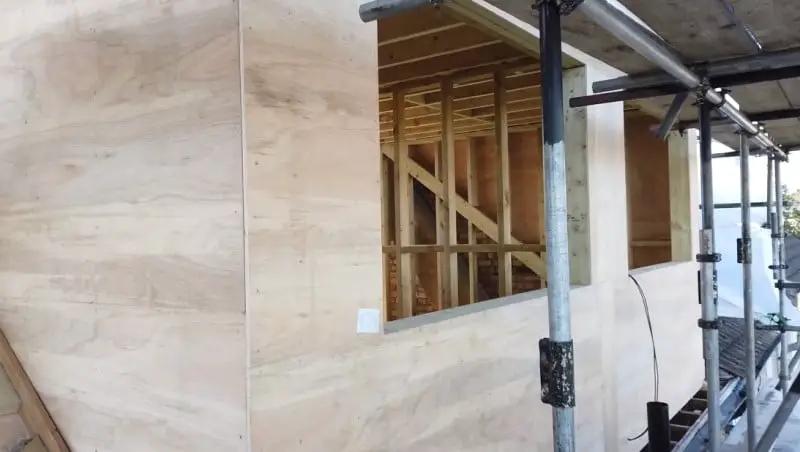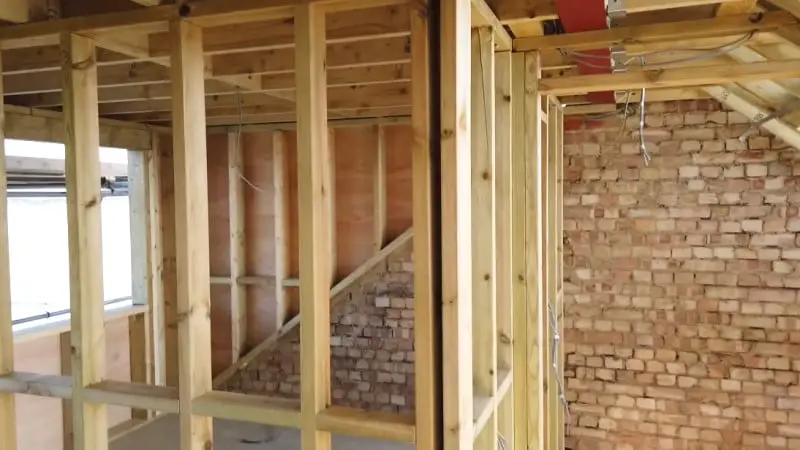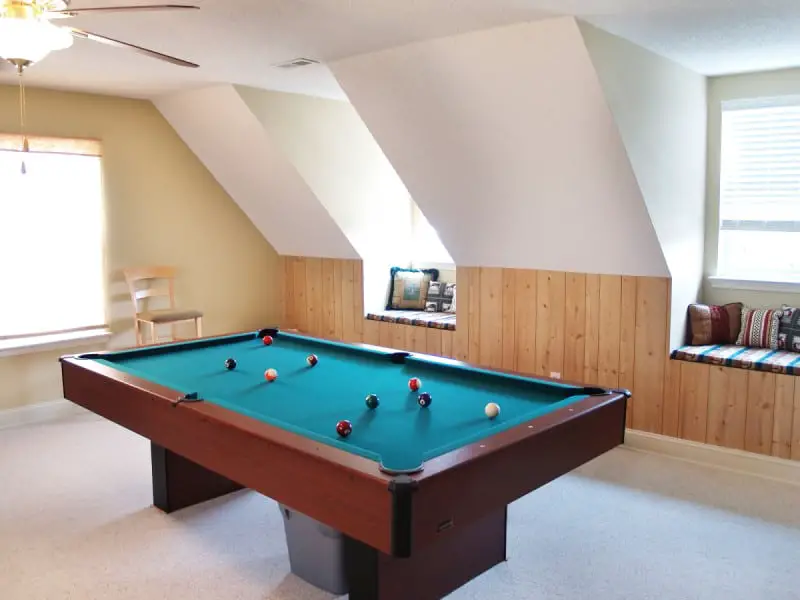Our guide includes everything you need to know about dormer loft conversion costs and dormer loft conversion ideas.
Whether you have got a growing family, are in need of new study for home working, or would simply love some extra living space – loft conversions are a great way to add habitable space to your home without requiring planning permission.
A dormer loft conversion can be pricier than other types of loft conversion. However, with dormer conversions, the loft space is extended vertically to create a box like structure.
The end result is a loft conversion that gives you a more versatile and usable space.
This in-depth guide will help you to determine whether a dormer loft conversion is the right choice for your needs, your budget and your home.
What is a dormer loft conversion?
A dormer loft conversion physically increases loft space thanks to the addition of a new box-shaped structure to the main roof of a home. This structure can be added to the front of the property, the rear of the property, or both the front and rear to maximise the available space.

The high ceilings of the new structure replace lower sloped rafters of the original loft. This gives homeowners more usable space and the option to install traditional vertical windows (as opposed to a roof light or Velux window).
Dormer conversions are suitable for any house type (excluding properties with flat roofs). However, adding the new structure to a roofs slope comes with extra costs and considerations, such as hiring an architect to design and plan your conversion.
Types Of Dormer Loft Conversion
1. Gable-Fronted / Gable End (Dog house dormer)
A gable dormer is sometimes referred to as a “dog house dormer” because the two-sided roof gives it a similar appearance to a classic dog house when added to a gable roof.
2. Hip Roof Dormer
A hip roof dormer (or hipped-roof dormer) also has a pitched roof. This time with three roof slopes as opposed to the two sides found on a gable-fronted dormer.
Hip-roof and gable-fronted types of dormer loft are typically smaller than other types.
3. Shed Dormer
Shed dormers are often quite large, and can occupy a significant proportion of the original roof width. They have a single sloping roof which is pitched at a shallower angle than the existing roof slope.
4. Flat Roof Dormer
A flat roof dormer has a particularly box like appearance, with three vertical walls and a flat roof.
5. Mansard Dormer
Featuring a classic design popularised by French architect Francoise Mansard, a mansard dormer is similar to a flat roof dormer, but occupies the full width of the property to maximise usable floor space.
6. L-shaped Dormer
An L-shaped dormer is where a property has both its original roof and a rear extension with the same roof height (often found on Victorian or Edwardian properties). In these instances, it is possible to construct two dormers that meet in the middle, thus forming an ‘L’ shape.
Advantages & Disadvantages of Dormer Loft Conversions
There is no doubt that a dormer loft conversion can be an effective way to create additional living space in your home, but what are the pros and cons of dormer loft conversions?
Dormer Loft Conversion Advantages
Maximise Space
Alternative types of loft conversion, such as roof light conversions, are simpler and cheaper than dormer conversions.
However, a dormer loft maximises the new living space created by raising ceilings for additional headroom and by introducing new vertical walls. The resulting space is often a larger, more versatile space than one provided by a roof light conversion.
More Natural Light and Vertical Dormer Windows
Thanks to the vertical walls, it is easy to install vertical dormer windows to a dormer conversion. This floods the loft with natural light and affords views out onto the garden of the property (most dormers are “rear dormers” and are installed at the back of a property for exactly this reason).
Dormer Loft Conversion Disadvantages
Extra Cost
Compared to simpler conversions such as a roof light loft conversion, there is no denying that dormer loft conversions are significantly more expensive. If your budget is tight, a dormer loft may not be the most suitable option.
Significant Structural Work
The extra cost is due to the larger amount of structural work required to install a dormer loft conversion. You are not just converting existing space, you are creating new spaces and structures on your roof.
For these reasons, it is usually advisable to consult with a structural engineer to help plan your conversion.

How much does a dormer loft conversion cost?
We have seen that a dormer loft conversion can create a more “liveable” living space than alternative types, but also that this extra space comes at a cost.
So how much does dormer loft conversion cost in the UK?
The table below shows representative costs of dormer conversions depending on their size:
| Square Metres | Cost | Property Types |
|---|---|---|
| 20 sqm | £20k-£30k | Terraced house, Small semi-detached, Bungalow |
| 30 sqm | £30k-£40k | Large semi-detached house, Detached house |
| 40+ sqm | £45k+ | Large detached house |
It is always best to get multiple quotes from different builders – as the dormer loft conversion cost may be cheaper than those above – and can vary by quite a margin depending on who you choose.
What factors influence the cost of dormer loft conversions?
As you might expect, the final cost of a loft conversion will be influenced significantly by the structural requirements, as well as, your choices regarding the overall design, interior features and more.
These factors include:
Overall Design & Structure – The desired size of your loft conversion, as well as the materials used, will affect the final cost. For example, you may choose to have the exterior traditionally tiled, or alternatively opt for cheaper PVC panelling.
Windows – The number of dormer windows as well as the size, complexity and style of your chosen windows will also affect the final costs.
Insulation & Heating – It is advisable to ensure that any loft conversion is well insulated to prevent heat escaping from your home. However, you may also choose to heat your loft conversion by extending the central heating system or by installing underfloor heating.
Interior Choices – Finally, interior elements such as lighting or the inclusion of an en-suite bathroom can significantly affect the cost of a dormer loft conversion.
Is my home suitable for a dormer conversion?
It is possible to add a loft conversion to many homes in the UK. However, there are some instances where it is not possible to install a loft conversion, or there are additional steps that you will need to take.
Height of the Loft Ceiling
UK Building regulations require a minimum ceiling height of 2.2 metres for a loft conversion. This applies to any “liveable space”. That means any room which is used as a normal part of your house (including spare bedrooms).
It is possible to increase loft height by lowering floors or even extending the height of your loft, however the latter may require planning permission.
Loft Space Freehold
You need to own the Freehold to the loft space in order to convert it. For the vast majority of UK houses, it is likely that you own the freehold if you are also the homeowner.
However, if you live in a flat this is less likely, and it can even be the case for some houses.
Roof Structure
Pitched roofs on UK homes are typically supported by rafters or trusses. The structure of traditional roof rafters is relatively simple and adds little to the inverted ‘V’ shape roof space.
On the other hand, a modern trussed roof has more complex ‘W’ shaped structures which can eat into the available roof space.
Both roof types can be converted, but sloping roofs with rafters are typically cheaper and more straightforward to convert.
Do dormers need planning permission?
Most dormer lofts do not require planning permission. A new dormer loft conversion usually falls under “Permitted Development”. However, there are certain limitations and conditions which must be adhered to.
Building Regulations
When it comes to converting your loft, an experienced architect or loft conversion specialist should ensure that the conditions of permitted developments are met.
However, the following regulations will help you to understand limitations to the size and design of a dormer loft:
- Loft size should not exceed 40 cubic metres for terraced houses, or 50 cubic metres for detached and semi-detached houses
- A loft conversion must have a minimum ceiling height of 2.2 metres
- The new dormer structure should not exceed the height or plane (width) of the existing house roof/principal elevation
- The staircase used to access your loft should have a minimum height (head height) of 2 metres
- A balcony or raised platform is not permitted (however a Juliet Balcony is permitted)
- Side-facing windows must have obscured glass (for example, frosted glass)
Planning Permission
While many loft conversions do not require planning permission, there are certain instances where it will be necessary to obtain planning permission from the local authority.
These include:
- Listed buildings (you will need to get Listed Building Consent)
- You live in a conservation area or national park
- The design of your loft conversion does not adhere to building regulations (such as those listed above) and is therefore not a permitted development
For peace of mind, homeowners can apply for a Lawful Development Certificate to confirm that planning permission is not required.
Party Wall Agreement
Owners of terraced and semi-detached homes should be aware of the Party Wall Act.
Under the act, you are required to inform the neighbours on each side of the property about the work if it involves structural changes. Notice should be given at least two months in advance of the works and the homeowner will need a written Party Wall Agreement from all affected neighbours.
Dormer Loft Conversion Ideas
Although dormer loft bedrooms are by far the most popular choice, the versatile space created and the abundance of natural light means that dormer lofts can be used for a wide variety of different spaces.
By creating walls as part of your loft conversion, you can even have an en-suite bathroom!
Popular dormer loft conversion ideas include:
- Dormer loft bedroom / Bedroom with en-suite
- Home office
- Home gym
- Games room
- Additional living room / Sitting room
- Additional space for hobbies

How long does a dormer loft conversion take?
You should expect a dormer loft conversion to take between 4-6 weeks to complete.
Many of the design, structural and interior considerations that affect the cost will also affect the time it takes to complete the conversion.
This means that complex, high-spec conversions may take longer than 6 weeks, but most builders aim to finish sooner so that there is minimal disruption to homeowners.
Dormer Loft Conversion Quotes
A dormer loft conversion is a great way to add more living space to your home. It can be used as an extra bedroom, office, or playroom.
The cost of a dormer loft conversion varies depending on the type and size of the conversion, how many dormer windows are included, as well as the materials used.
If you are considering a dormer loft conversion for your home, complete our loft conversion quotes form below to get free quotes. We can help you find the best local loft conversion specialists for your needs and budget.
Watch A Dormer Conversion In Progress
In this video, a local construction company owner talks through the strip down process of the old roof, then discusses the building progress along with building control regulations.
Derivative of Loft Conversion -Ryan Webb Construction Ltd under CC-BY
Bookmark this page for the future. Come back to see the final outcome.




